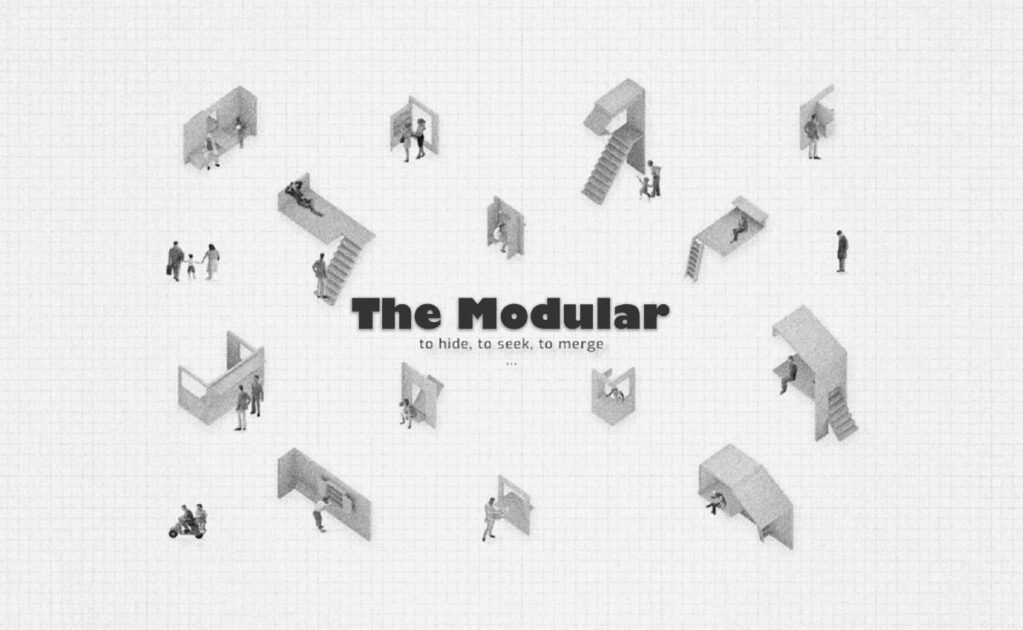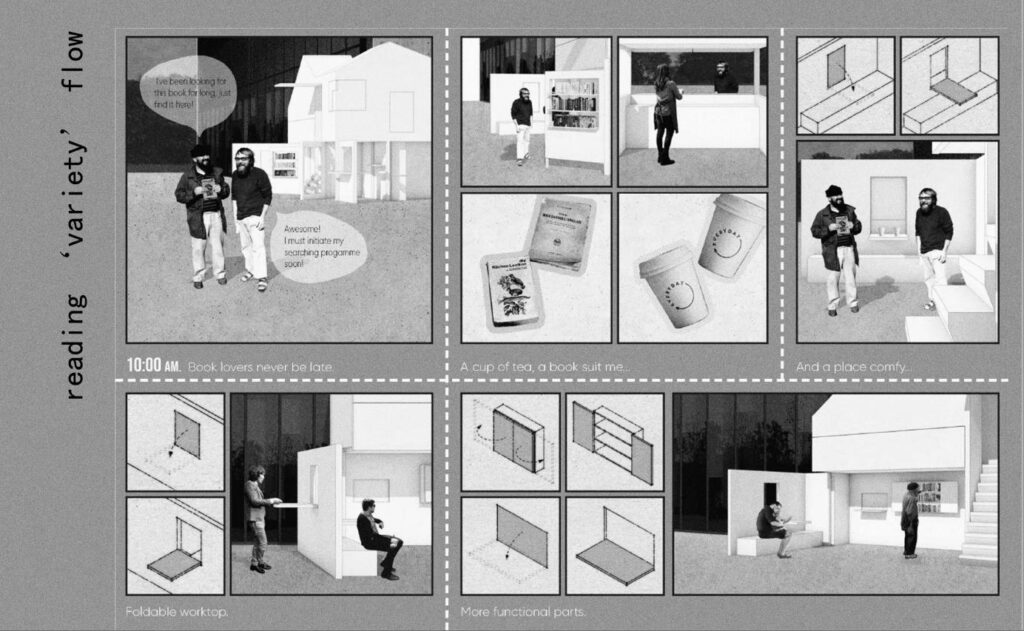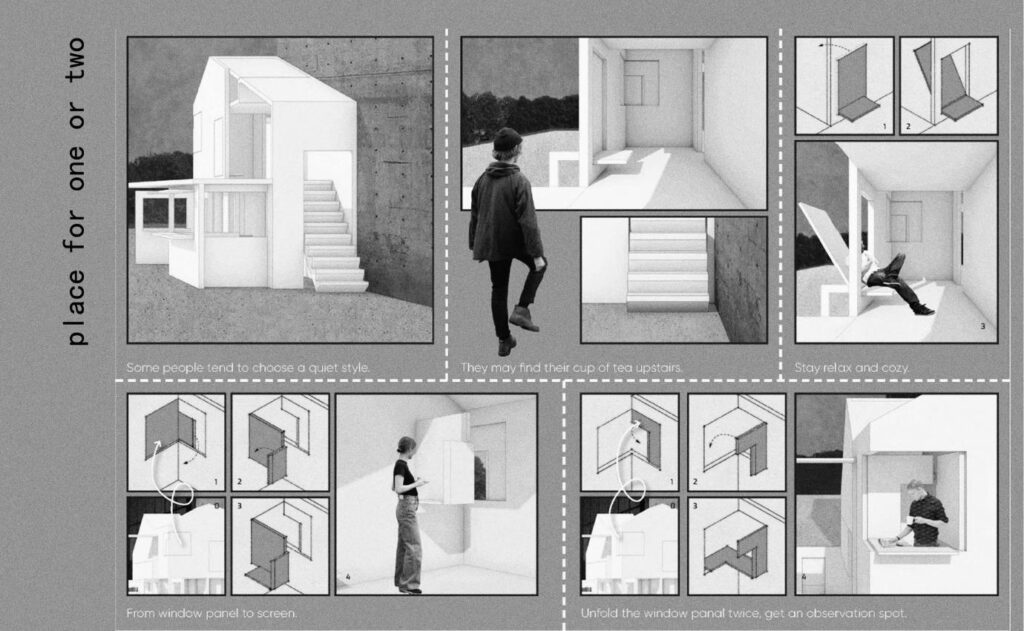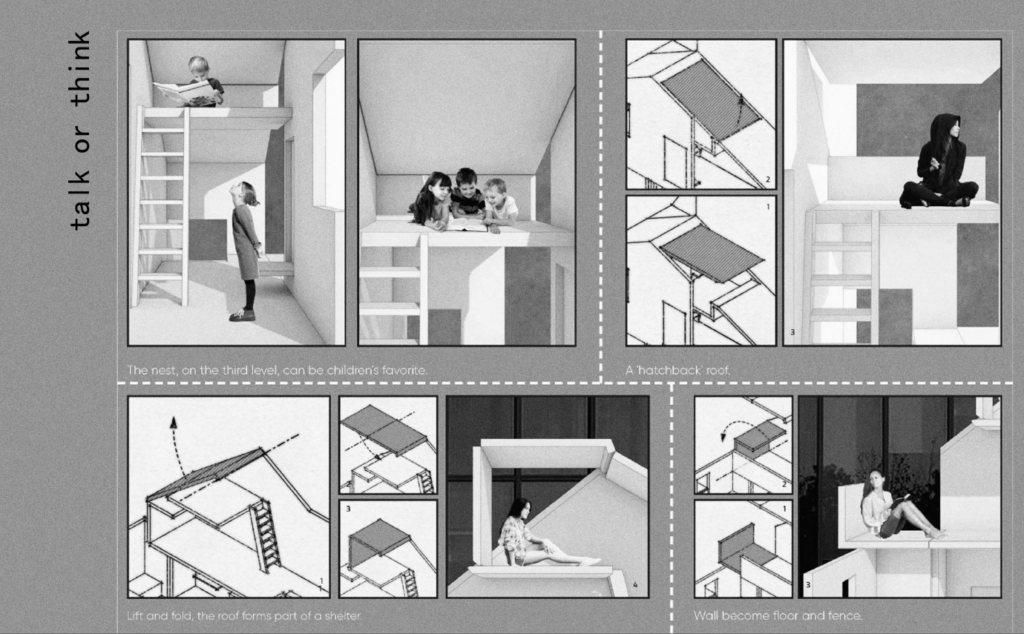Unfolding process of the structure
1. The 10% mode presents the basic unit, an electrical drive telescoping structure café, that mainly creating the easy ambience to welcome the new comer.
2. When coming to the 30% mode, the upstairs space of the café reveals by declining a ‘wall’, which can be used as extending platform.
3. When the shelving systems on the other side is set, it will offer a display space and working top, through which the narrative of individuals start to deeply integrate into the space. The shelving system contains the variety system of the existing cultural being.
4. The 70% of the entire structure is the stairs based on rotating system which offers agility. This is the symbol to enter a new reality and possibly because of a well conversation between two visitors and this the entrance to enhance the relationship.
5. There are balcony spaces on second level, the unfolded window panels will form semi-private corners, furthermore, third level led by ladders provides a tranquil place.
6. The hidden room as mentioned to be reached through stairs, it is the largest piece of space of the whole structure, it is a communicating area with seating and foldable working tops.

-1024x631.png)


